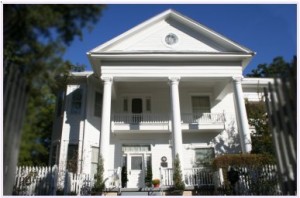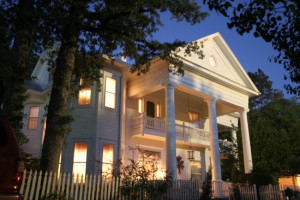Oaklea Mansion
 The Oaklea Mansion, originally the 1903 Marcus DeWitt Carlock House, at 407 South Main Street, sits three blocks south of downtown Winnsboro, Texas. The house is next door to the Winnsboro City Hall and is sited in an area composed of both commercial and residential properties. The house faces west and is tucked behind a white picket fence laden with red roses. Stepping through that fence is akin to stepping back into time as you approach the massive columns and second-story balcony over-looking the front porch. The property is shaded by ancient oaks and pecan trees. The two-story structure is an excellent local example of a Neoclassical home with the asymmetrical massing typical of large late Victorian houses. The house is built upon a sturdy foundation consisting of 56 large brick piers. The house has 53 windows, front and side balconies, six imposing columns, and four covered porches. The heart and curly pine lumber used to construct the home was personally selected by Carlock and came from a lumber mill he had an ownership interest in. The entire structure, other than the brick foundation, is constructed of pine and has always been painted white. The interior of the house originally included seventeen rooms with a curly pine staircase and wood-burning fireplace in the entry. With only minor changes made since its original construction, the Carlock house retains the same Southern splendor envisioned by its original owner and builder.
The Oaklea Mansion, originally the 1903 Marcus DeWitt Carlock House, at 407 South Main Street, sits three blocks south of downtown Winnsboro, Texas. The house is next door to the Winnsboro City Hall and is sited in an area composed of both commercial and residential properties. The house faces west and is tucked behind a white picket fence laden with red roses. Stepping through that fence is akin to stepping back into time as you approach the massive columns and second-story balcony over-looking the front porch. The property is shaded by ancient oaks and pecan trees. The two-story structure is an excellent local example of a Neoclassical home with the asymmetrical massing typical of large late Victorian houses. The house is built upon a sturdy foundation consisting of 56 large brick piers. The house has 53 windows, front and side balconies, six imposing columns, and four covered porches. The heart and curly pine lumber used to construct the home was personally selected by Carlock and came from a lumber mill he had an ownership interest in. The entire structure, other than the brick foundation, is constructed of pine and has always been painted white. The interior of the house originally included seventeen rooms with a curly pine staircase and wood-burning fireplace in the entry. With only minor changes made since its original construction, the Carlock house retains the same Southern splendor envisioned by its original owner and builder.
 The historic home is located in Winnsboro, Wood County, is in northeast Texas, approximately 100 miles east of Dallas. The small town is at the intersection of Texas Highways 37 and 11. Downtown is located just north of this intersection and the Carlock Home is located about three blocks south of this intersection. The terrain in Winnsboro is gently rolling hills covered with a mixture of hardwood and pines. The area around the Carlock house is mixed residential and commercial properties. The Winnsboro City Hall is next door on the south side of the property. There are several brick & wood frame (post-depression) homes in the area that have been converted to commercial use (realtor, doctor office, insurance, etc.) and a new bank is located across Main Street. The block just north of Cedar Street consists of private homes built in the 1940’s through 1960’s when the oil boom brought prosperity to Winnsboro once again. Only the Carlock home remains as a testament to the early days of Winnsboro when the streets were dirt and the horse & buggy were the mode of transportation. It sits nestled among ancient oaks and pecan trees and surrounded by a white picket fence on the south, west and north side, just as it did in 1903. The original homestead consisted of more than 20 acres and there were several out-buildings in addition to the home: servant’s quarters, woodhouse, smokehouse, surrey house, greenhouse, livestock quarters and other such buildings. A large pasture spread out east of the house and many of the out-buildings, except for the carriage house, were contained in the additional acreage. However, the Carlock family sold parcels of property over the years as Winnsboro grew and a residential area replaced most of the old homestead. All that remains is a little more than 2 acres, the stately home, and the shell of the carriage house that has been renovated into an apartment.
The historic home is located in Winnsboro, Wood County, is in northeast Texas, approximately 100 miles east of Dallas. The small town is at the intersection of Texas Highways 37 and 11. Downtown is located just north of this intersection and the Carlock Home is located about three blocks south of this intersection. The terrain in Winnsboro is gently rolling hills covered with a mixture of hardwood and pines. The area around the Carlock house is mixed residential and commercial properties. The Winnsboro City Hall is next door on the south side of the property. There are several brick & wood frame (post-depression) homes in the area that have been converted to commercial use (realtor, doctor office, insurance, etc.) and a new bank is located across Main Street. The block just north of Cedar Street consists of private homes built in the 1940’s through 1960’s when the oil boom brought prosperity to Winnsboro once again. Only the Carlock home remains as a testament to the early days of Winnsboro when the streets were dirt and the horse & buggy were the mode of transportation. It sits nestled among ancient oaks and pecan trees and surrounded by a white picket fence on the south, west and north side, just as it did in 1903. The original homestead consisted of more than 20 acres and there were several out-buildings in addition to the home: servant’s quarters, woodhouse, smokehouse, surrey house, greenhouse, livestock quarters and other such buildings. A large pasture spread out east of the house and many of the out-buildings, except for the carriage house, were contained in the additional acreage. However, the Carlock family sold parcels of property over the years as Winnsboro grew and a residential area replaced most of the old homestead. All that remains is a little more than 2 acres, the stately home, and the shell of the carriage house that has been renovated into an apartment.